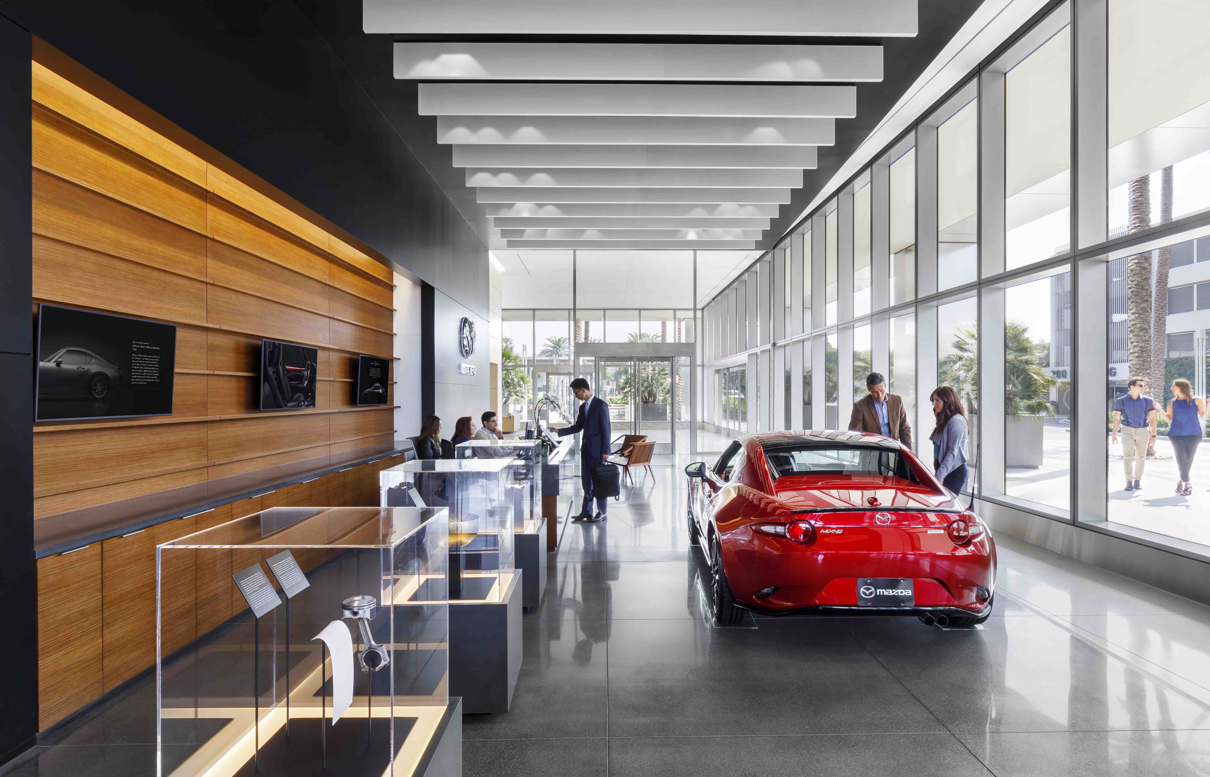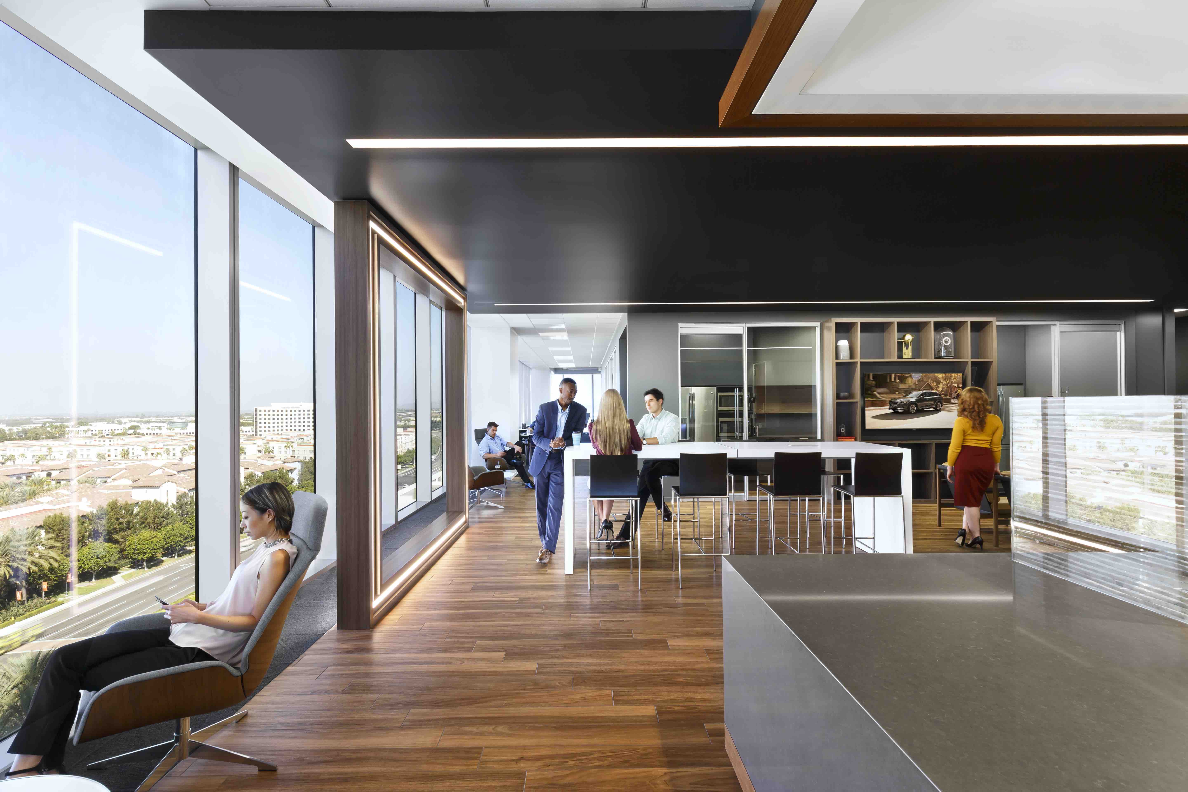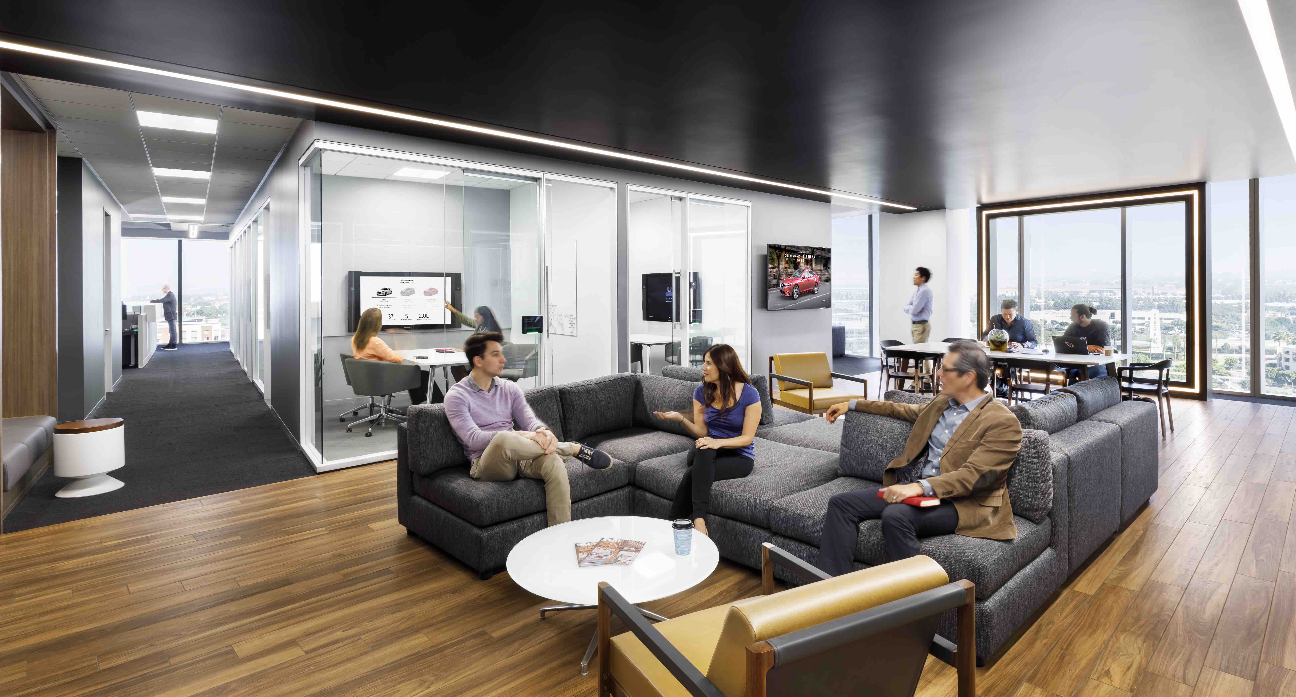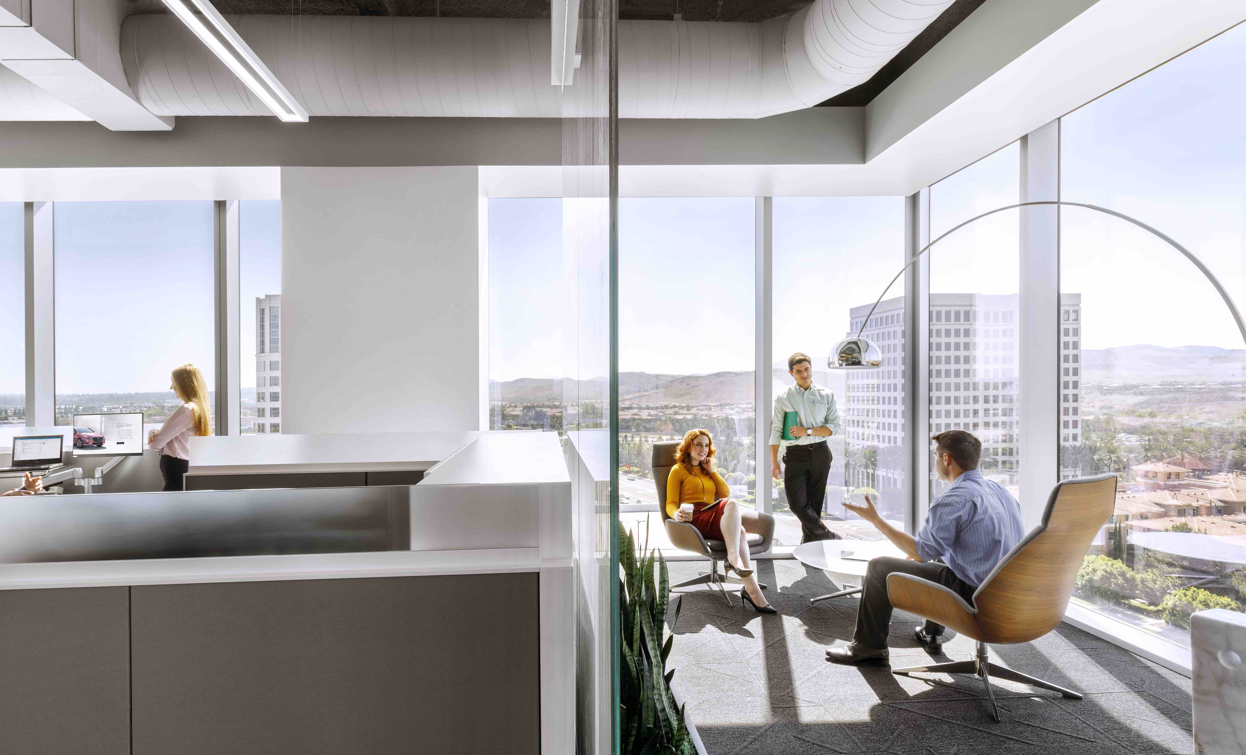



When Mazda relocated their North American headquarters to one of Orange County’s newest and most prominent high-rise office buildings, they selected JLC Associates for this monumental task. Having received an LEED Silver rating, this new office space spanned over five floors and included a ground floor lobby and showroom complete with a modified curtainwall system to allow easy access for automobile staging. An employee café, large multi-purpose room with a Skyfold door, and MDF room with dedicated in-rack cooling systems round out this high-end corporate office space.
LOCATION:
SIZE:
AMOUNT:
ARCHITECT:
Irvine, CA
98,000 Square Feet
$9,041,000
LPA
JLC Associates, Inc. © 2018